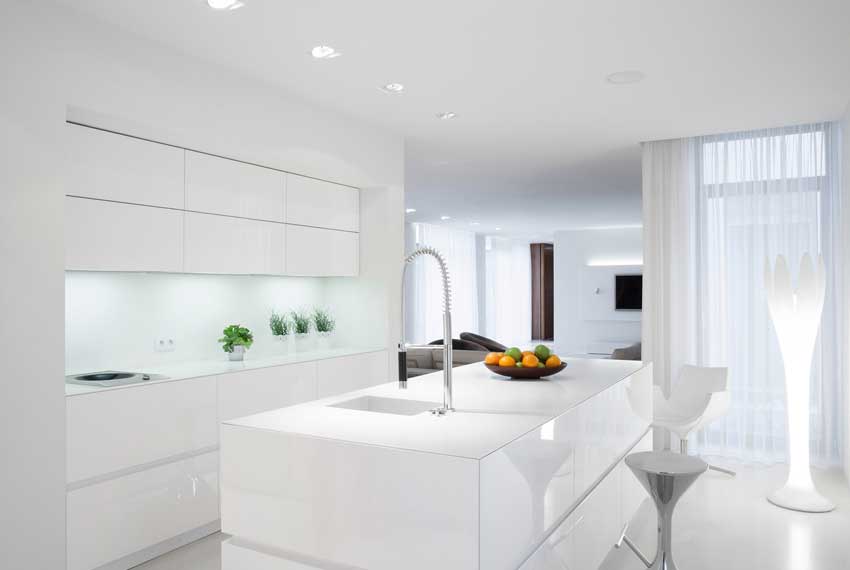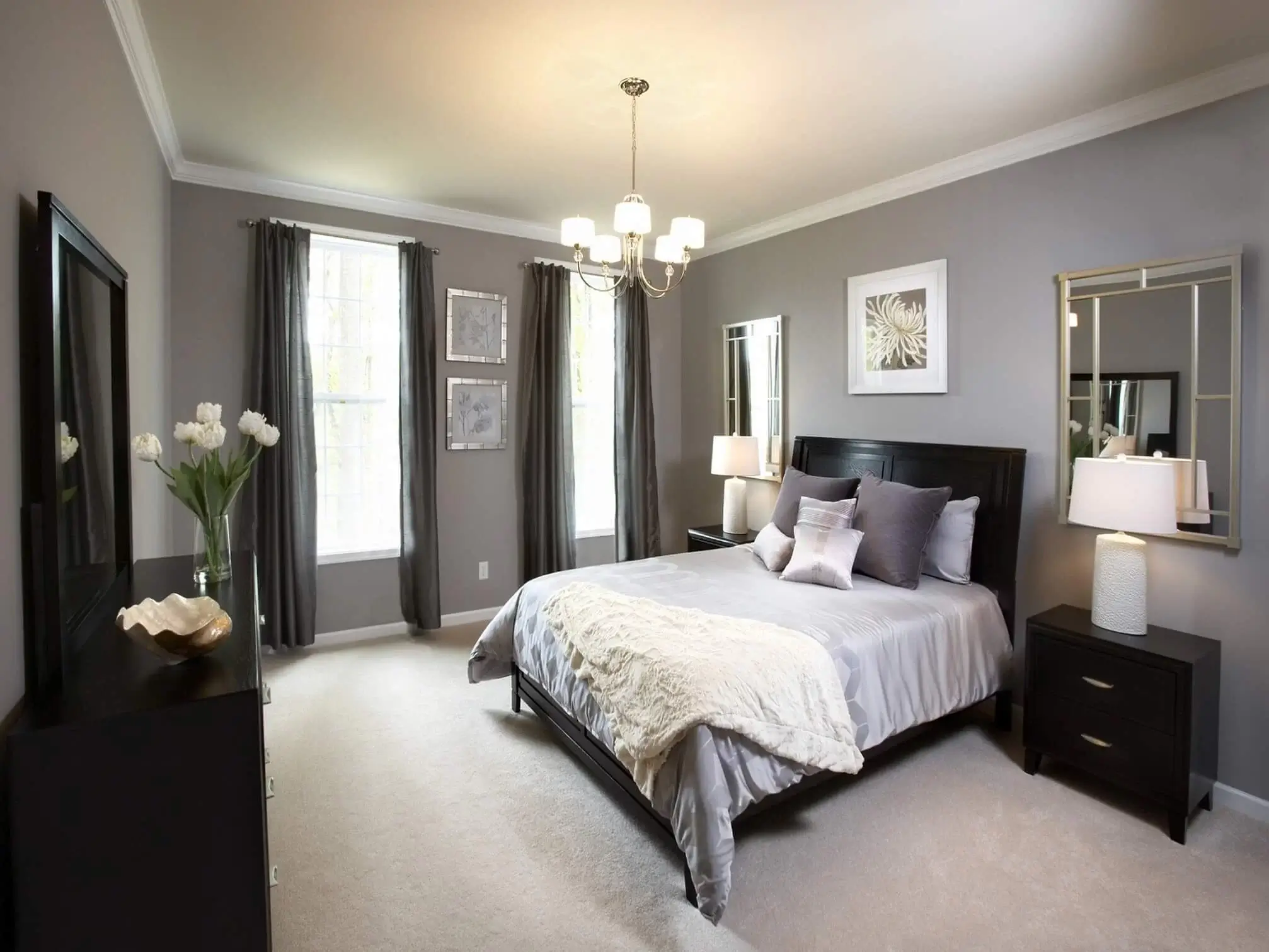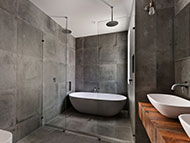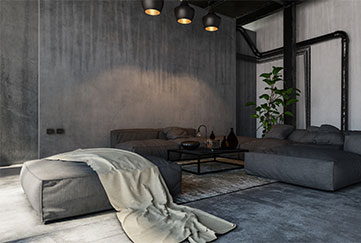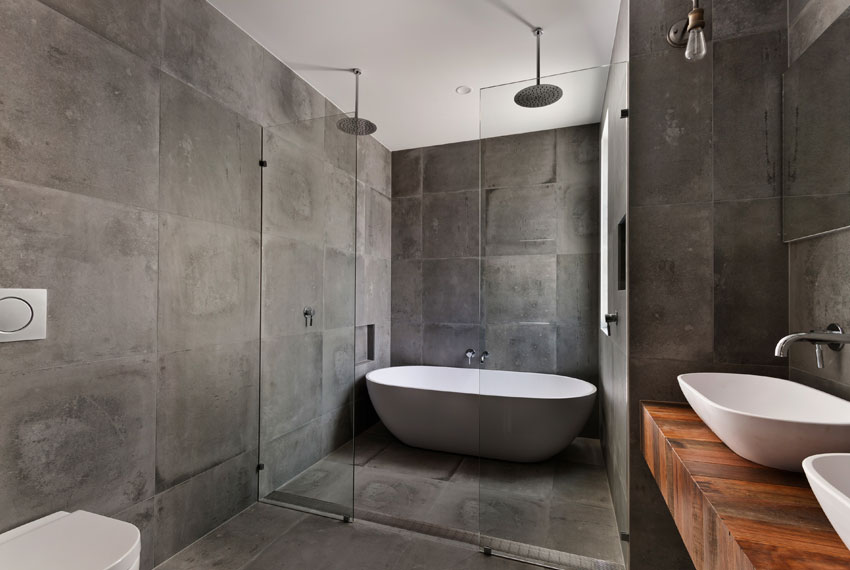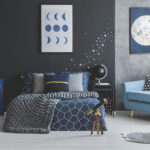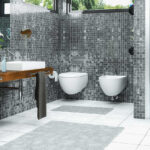Designing and executing an interior project can be an exciting but often overwhelming experience for homeowners and business owners alike. From selecting materials to coordinating different contractors, the process can be challenging to manage. This is where turnkey interior solutions come in. By providing a complete, end-to-end service, turnkey solutions streamline the entire process, making it more efficient, cohesive, and stress-free. Here’s how turnkey interior solutions benefit you:
1. Time Efficiency
Turnkey interior solutions save significant time by consolidating all phases of a project—from initial consultation to final execution under one service. When each step of the process is carefully managed and streamlined, you avoid common delays caused by miscommunication, scheduling conflicts, or the need to source materials and labor separately. With a single team responsible for everything, timelines are well-organized, and work progresses smoothly, helping your project reach completion faster than it would with separate contractors.
2. Professional Project Management
When you choose a turnkey provider, you benefit from the expertise of experienced project managers who oversee every detail. From design planning and budgeting to scheduling and supervising on-site work, project managers handle all the logistics. This ensures that every phase aligns with the overall vision and that quality is maintained throughout. The team is skilled in coordinating designers, craftsmen, and vendors, allowing the project to progress in a structured, organized manner. You can relax knowing that professionals are handling each aspect, ensuring everything meets the highest standards.
3. Cohesive Design and Execution
A significant advantage of turnkey services is the cohesive design approach. With one team overseeing the entire project, the design vision is consistent across all stages, from concept to completion. You don’t have to worry about misalignment between different contractors, as all team members work collaboratively to deliver a unified, seamless design. This approach guarantees that every component—furniture, finishes, lighting, and décor—complements each other perfectly, creating a balanced, polished look.
4. Stress-Free Experience
Coordinating multiple vendors, handling budget adjustments, and ensuring everyone adheres to deadlines can be overwhelming, especially if you have other commitments. With turnkey solutions, the provider takes on all responsibilities, from sourcing materials to managing labor and troubleshooting issues that may arise. This reduces your stress, as you have a single point of contact to discuss any questions or concerns. With one dedicated team managing the entire project, you can step back and enjoy the transformation process, knowing your space is in capable hands.
5. Cost Efficiency
Although turnkey solutions may initially seem more expensive, they can actually save money in the long run. By working with a single provider, you eliminate the risks of miscommunication or poorly executed work that could require costly re-dos. Turnkey providers also have established relationships with suppliers and vendors, often allowing them to procure quality materials at discounted prices, which are then passed on to you. Additionally, detailed project planning helps keep the project on budget, preventing unexpected costs down the road.
6. Quality Control and Assurance
With turnkey interior solutions, quality is maintained throughout the project by a team of professionals who prioritize craftsmanship and attention to detail. Turnkey providers carefully select trusted contractors and suppliers, ensuring that each aspect of the project meets high standards. The turnkey team also conducts quality checks at various stages, addressing any issues immediately so that the final outcome is flawless. With this consistent quality control, you can feel confident that the end result will meet or exceed your expectations.
7. Post-Project Support and Maintenance
Many turnkey providers offer post-project support, which can be a significant benefit if any issues arise after the project’s completion. Whether it’s small touch-ups, adjustments, or guidance on maintaining new materials, post-project support provides peace of mind and helps protect your investment.

